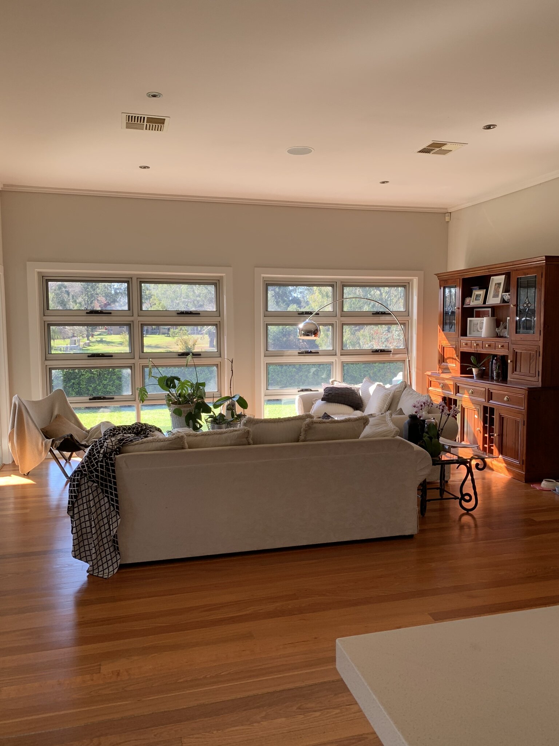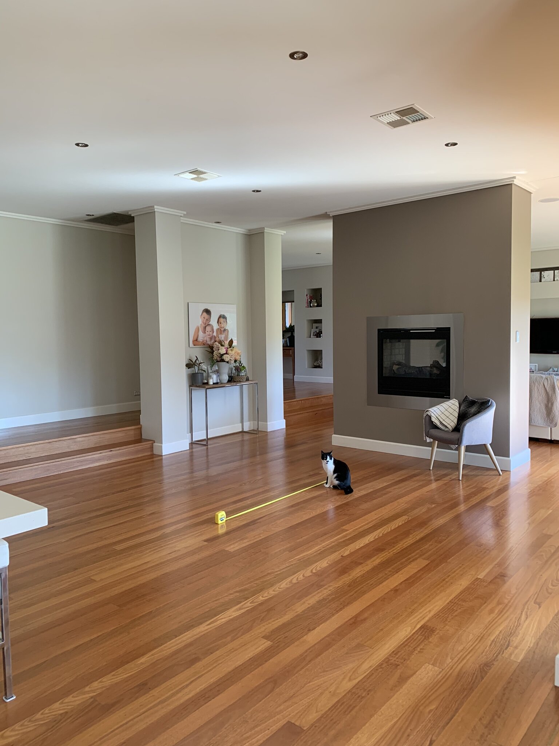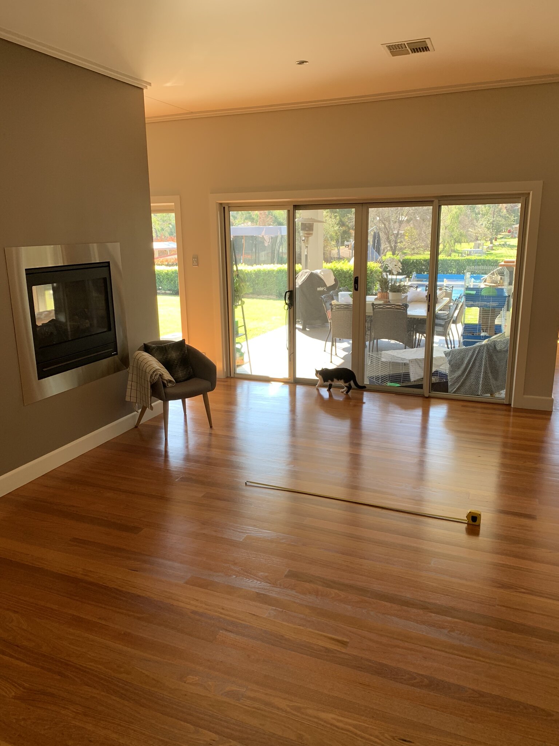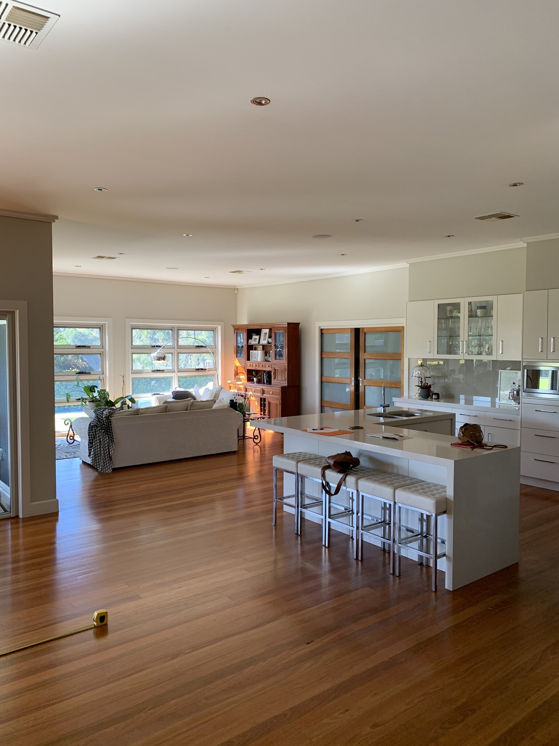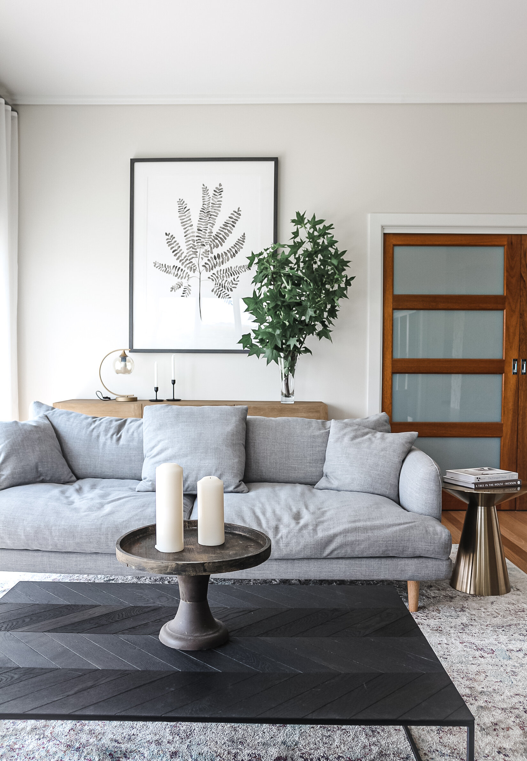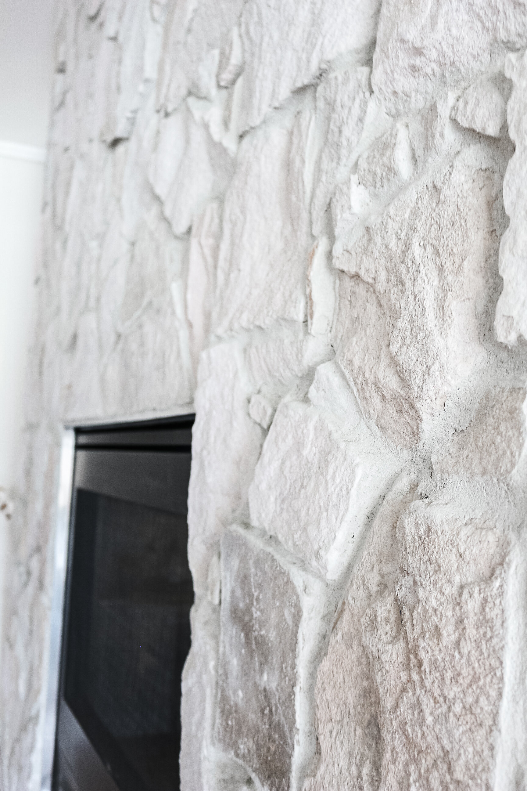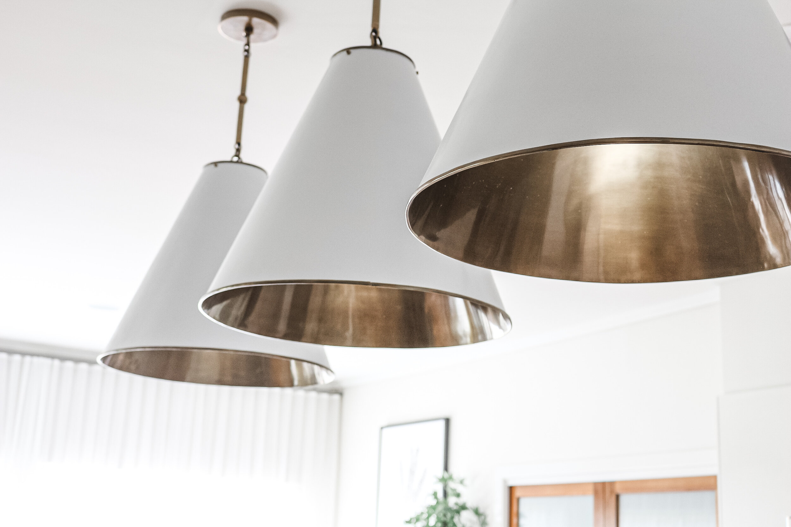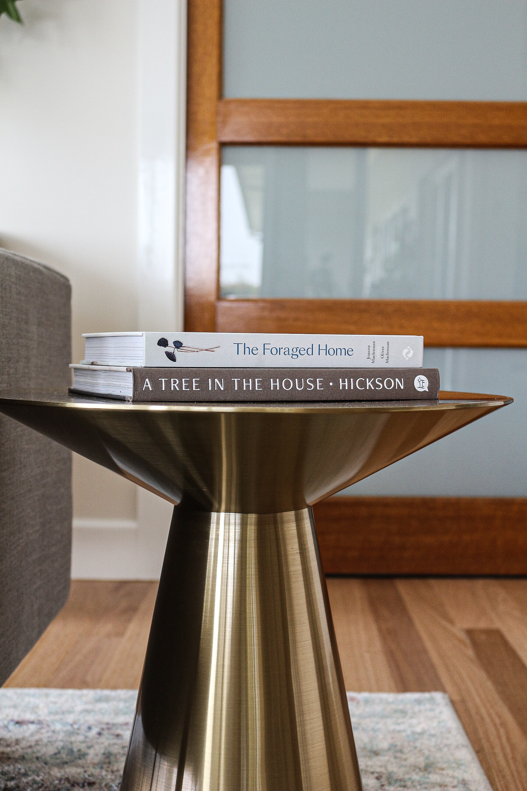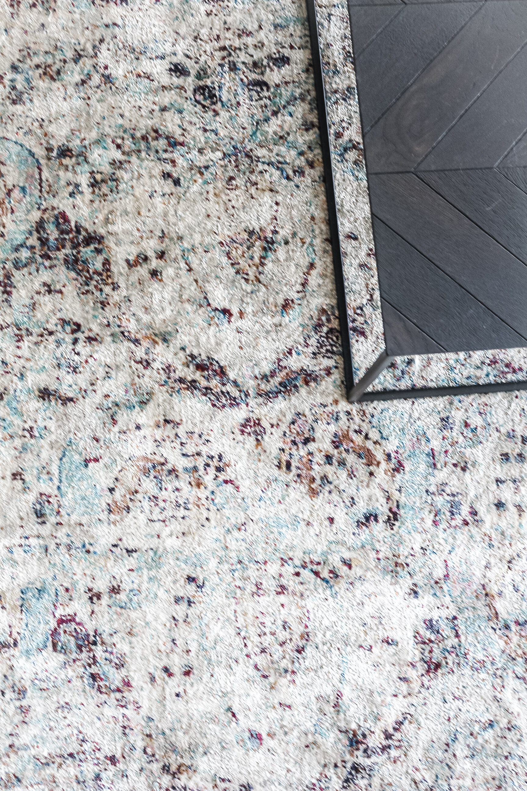Grasmere Home
Completed: December 2019
The brief was to create a luxe, relaxed, elegant and sophisticated whilst family friendly living and dining space. These needed to become spaces where this beautiful family wanted to gather. This is what we started with:
Here are five key components that truly transformed this home from ‘bland’ to ‘grand’:
1. Natural light
Existing awning windows in the lounge area were replaced with double hung windows, to simplify the window framing and maximise the amount of natural light and breezes entering the home. The quality of the light was softened with the use of linen look sheers.
2. Scale
Oversized pendant lights were selected for the kitchen island, to define the space and add drama. Keeping them white (with a brass interior detail) ensured that the pendants still felt light, elegant and fresh. The oversized rug and large, comfy (although not visually ‘bulky’) sofas created a warm and inviting lounge area.
3. Natural materials
A thoughtful combination of natural materials kept the space feeling relaxed and grounded. We applied stone around the fireplace, repolished the existing timber floors, and added a solid timber dining table, leather bar stools and linen look sheers.
4. Layered texture
Texture on texture! Natural materials added not only an earthy feel, they also introduced subtle texture and warmth. The woven rug, natural stone, louvred doors on the buffet, the brass in the pendant lights and side table, and timber throughout all combined in a sophisticated yet relaxed way to fit the project brief perfectly.
5. Colour palette
Large scale items, that would otherwise be visually ‘heavy’ – the stone fireplace, pendant lights, sheers – were kept pale in colour, to add lightness and balance their impact on the space. Overall, the colour palette was kept neutral, light and airy, soft and fresh, grounded by the layered texture and natural materials.



